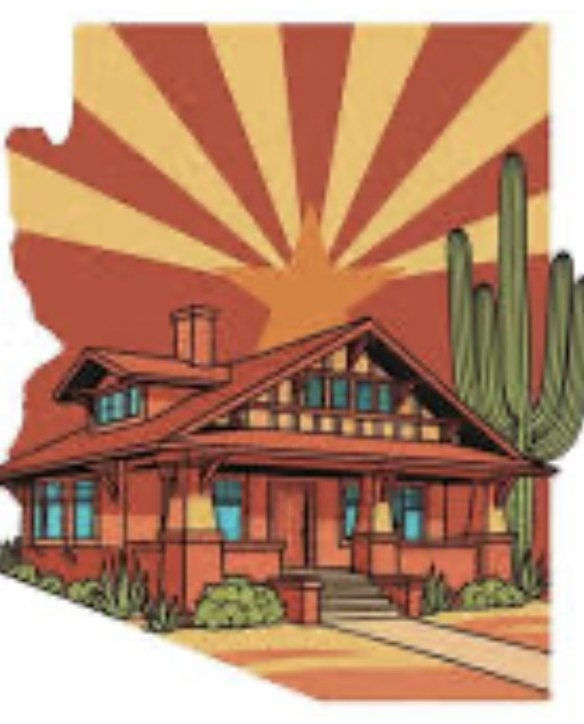A Visit to the Ball-Paylore House in Tucson
- Alesha Adolph

- Dec 20, 2022
- 3 min read
In November 2021, I had the privilege of volunteering at the Ball-Paylore House as a part of Tucson Modernism Week tours. I had a wonderful time learning about the home and seeing its beauty in person.
History:
The Ball-Paylore House was designed by Arthur T. Brown, FAIA, in 1952 for Phyllis Ball and Patricia Paylore. They were both librarians for the University of Arizona. Ball and Paylore chose Brown as their architect because of his dedication to designing with the environment in mind. When designing the home, the women wanted a refuge in the desert. Privacy was also one of their top concerns, which is why the house sits back from the road; the yards have native desert landscaping, and most of the utilities are accessed from the front. The house is small at 1202 sq. ft. and is shaped as a hexagon. The South-facing back half utilizes glass walls with movable sunshades on the edge of the patio to create a passive solar system where the owners could move the shades throughout the day to block out heat when wanted. They were simple women who wanted their house to reflect that.
In the 1990s, Ball and Paylore moved out and it was acquired by Phyllis Koffler and her husband, former University of Arizona President, Henry Koffler. Over the next thirty years it was used by the University to host guests and scholars. In 2019, after Phyllis Koffler passed away, The Tucson Historic Preservation Foundation contacted the estate and created a purchase plan to acquire the home before it hit the market.
Today:
The Ball-Paylore House is still owned by the Tucson Historic Preservation Foundation allowing them to expand preservation efforts in Tucson and Southern Arizona, create a model for preserving complicated modern houses, and offer tours and host educational programs. The home is available for short-term rentals on Airbnb here.
In partnership with the 2021 Tucson Modernism Week, the Mini Time Machine Museum of Miniatures and Michael Yurkovic worked together to create a miniature model of the home to be featured in the museum. The miniature replica of the Ball-Paylore house was created in 1:24 scale, also expressed as half-inch scale, where half of an inch in miniature equals one foot of the actual building. The project is created from mixed materials including styrene, wood, and metal and 3D printing. The paint and finishes were customized to match the original palette used in the home and as seen today. Learn more about the project here and see it for yourself at the Mini Time Machine as it is still on display.
Awards and Acknowledgements:
1959: The Southern Arizona Chapter of the American Institute of Architects partnered with the Tucson Daily Citizen to present the property as a notable project and design.
1961: The house was featured in the 1961 Sunset Patio Book.
1962: The house was featured in House Beautiful magazine in October 1962.
2012: The house was listed as one of the five most important architectural works in Arizona by the Arizona Daily Star in their edition Arizona at 100: The Best of Arizona from 1912 to the Present.
2017: The house was featured nationally in the American real estate blog, Curbed.
2018: The house was featured in the Society of Architectural Historians’ Archipedia.
2020: The restoration project received a 2020 Arizona Governor's Heritage Honor Preservation Award and was designated a City of Tucson Historic Landmark in October 2020. Video here.
Learn more about the Ball-Paylore house and Tucson Historic Preservation Foundation here.
Alesha Adolph
Public Allies Arizona
Arizona Preservation Foundation
Photo Captions:
Figure 1: Photo of kitchen
Figure 2: Photo of lounge area with floor-to-ceiling windows facing the backyard
Figure 3: Photo of right bedroom
Figure 4: Photo of original car in driveway
Figure 5: Model of Ball-Paylore House
Figure 6: Model of Ball-Paylore House with roof elevated
Figure 7: Closeup photo of the front of the model of the Ball-Paylore House
Figure 8: Closeup of the back of the model of the Ball-Paylore House.





















Comments